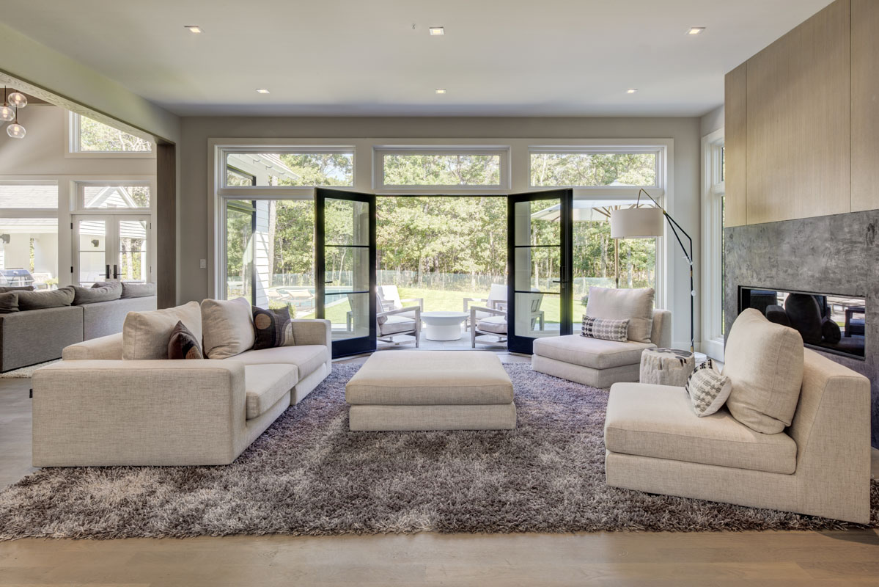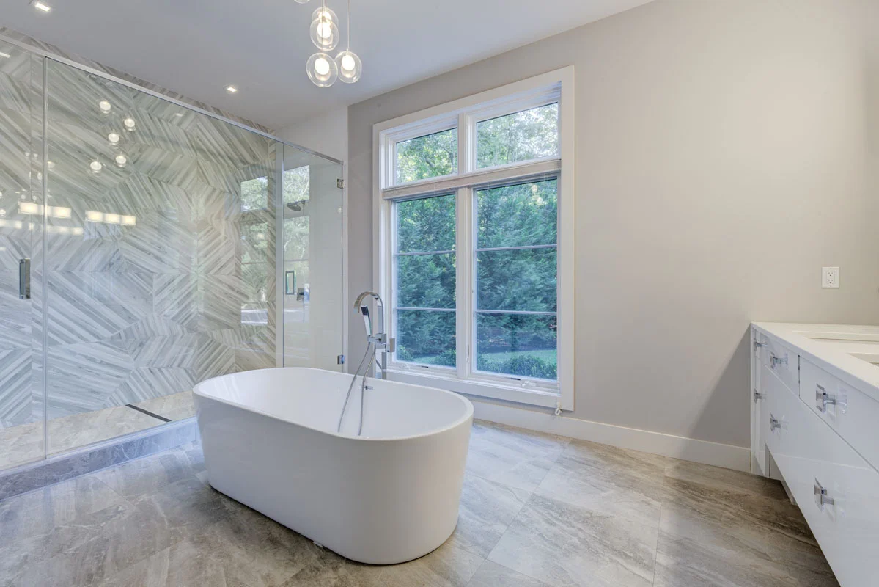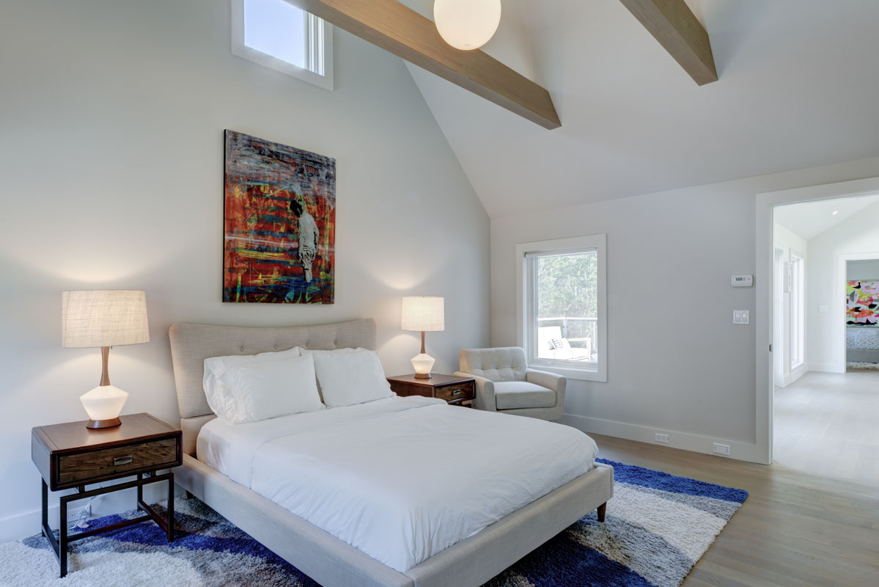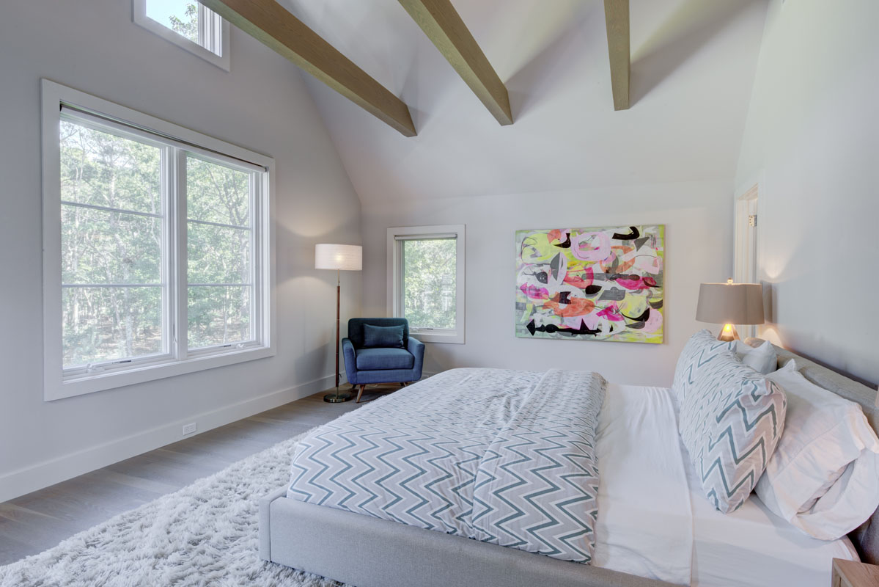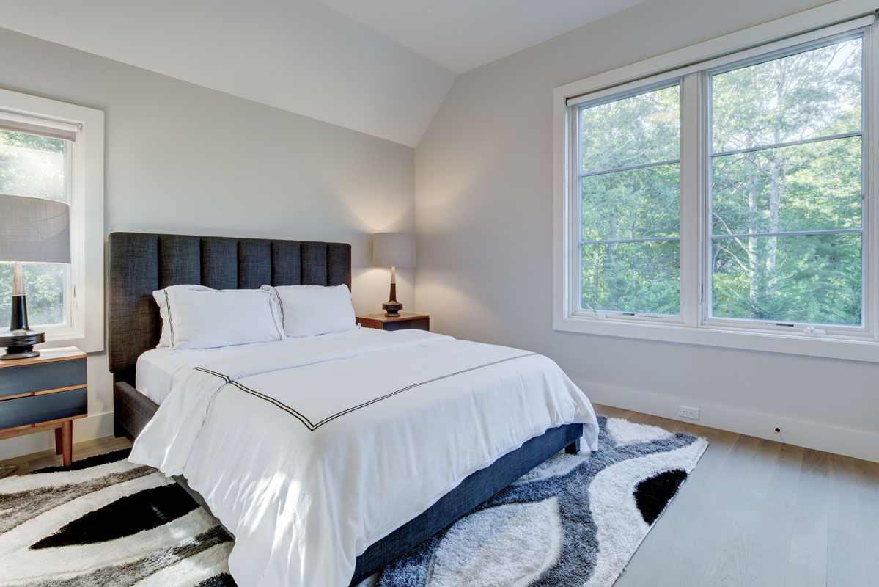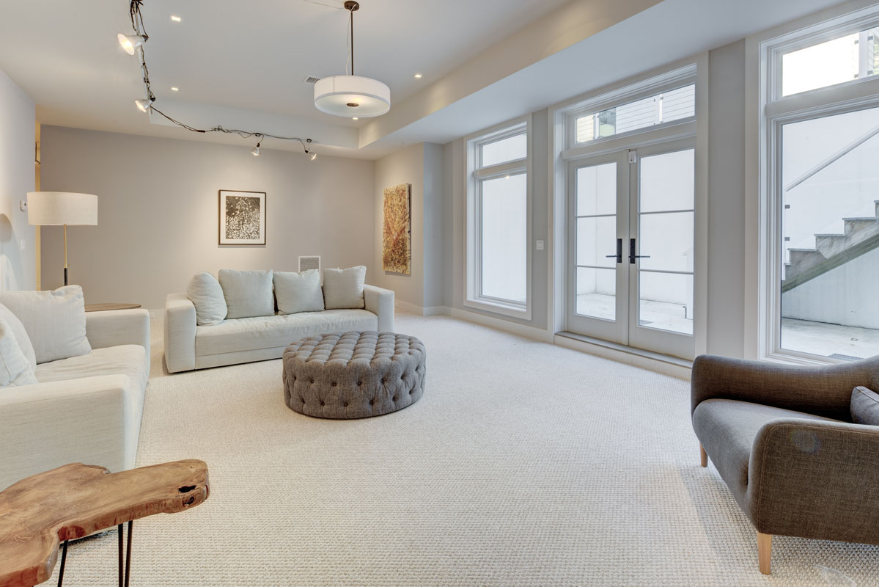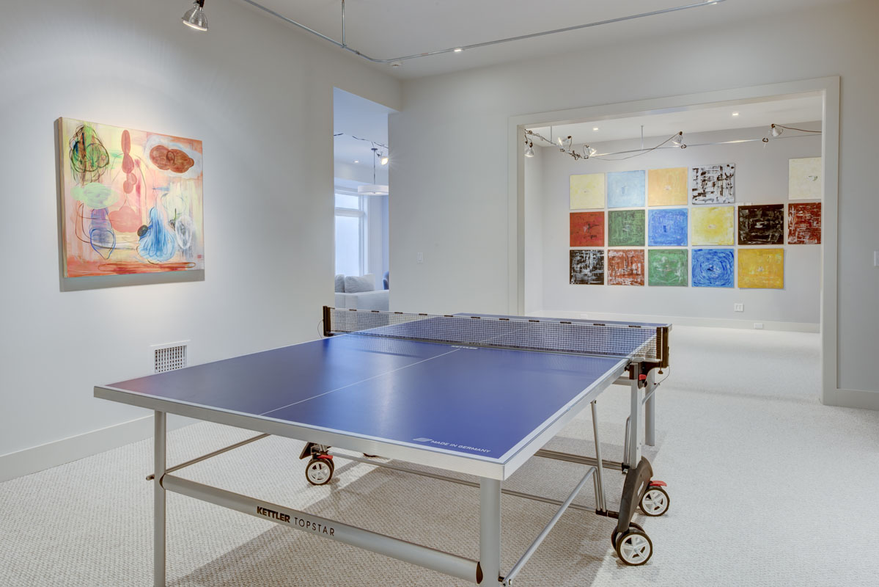Cobblers Court
East Hampton Transitional
Sitting on 1.37 acres, close to East Hampton Village and bordering reserve on three sides, this seven bedroom contemporary barn was built to perfection in both design and quality.
The grand entry exhibits double height ceilings and leads you towards the spacious great room with stone gas fireplace and living room with beamed cathedral ceilings. The light pours in through the many windows in the home to accent the custom wood paneling on your way towards the modern gourmet kitchen, dining room, and first level grand master. The second floor consists of four spacious ensuite bedrooms and an upper level deck looking out on the pool and pool house, and the lower level has 2 additional bedrooms with bath, media lounge/living room, game area and gym.
Home style: Transitional
Home Size: 6,000 SF
Property Size: 1.37 acres



