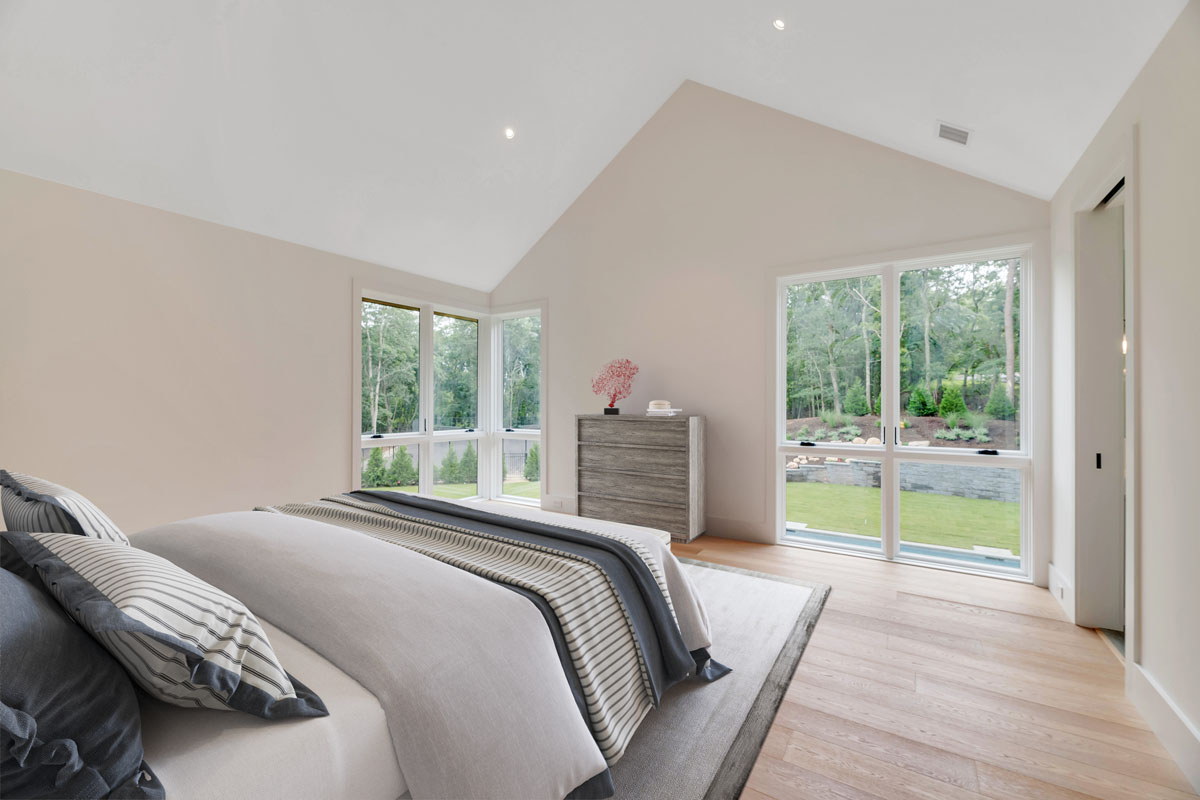Millstone Road
Bridgehampton Transitional
A new construction, this transitional home was designed and built alongside Flavia Portugal Design. The home strikes a perfect balance between farmhouse with modern style and features 7 bedrooms and 7.5 baths. One of the most unique spaces is the Great Room, boldly designed with 25 ft ceilings where the main staircase leads up to a bridge walkway and is backdropped by floor to ceiling glass windows. The home stands tall on a 4.7 acre property, where the backyard features a gunite 18" x 44" pool with spa, lots of open space and a tennis court.
Home style: Transitional
Home Size: 6,400 SF
Property Size: 4.7 acres
Design: Flavia Portugal Design















